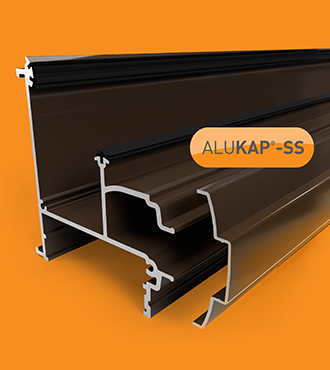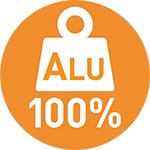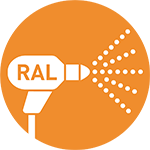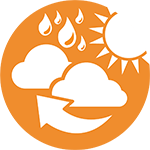










The Alukap®-SS Wallplate and Eavesbeam system is manufactured, to perform excellently with glazing at almost any angle. The Alukap®-SS Wall Plate is secured to the back of the wall at the desired height, and then using the Alukap®-SS Cap profile to abut the Alukap®-SS Wall Plate, the Alukap®-SS High Span or Low Profile bars simply bolt on to the Alukap®-SS Wall plate through the concealed fixing flange.
There are many different designs of structure at the eaves, such as Window Frames, Framework or posts. Alukap®-SS Eaves Beam simply bolts on to any of these options creating a perfect structure cradle for the Alukap®-SS Cap Profile at almost any angle.
Our standard Alukap®-SS White RAL 9010 and Brown RAL 8040 are manufactured for immediate despatch, and any RAL colour can be manufactured to order, suiting any colour scheme required.
Alukap®-SS aluminium Posts are manufactuered to support the Alukap®-SS Eaves beams where a canopy may not have a front wall. They can also be used to provide extra support under the wall plate for areas needing a heavier load capacity. They are avalaible in the same standard colours or any RAL colour required.